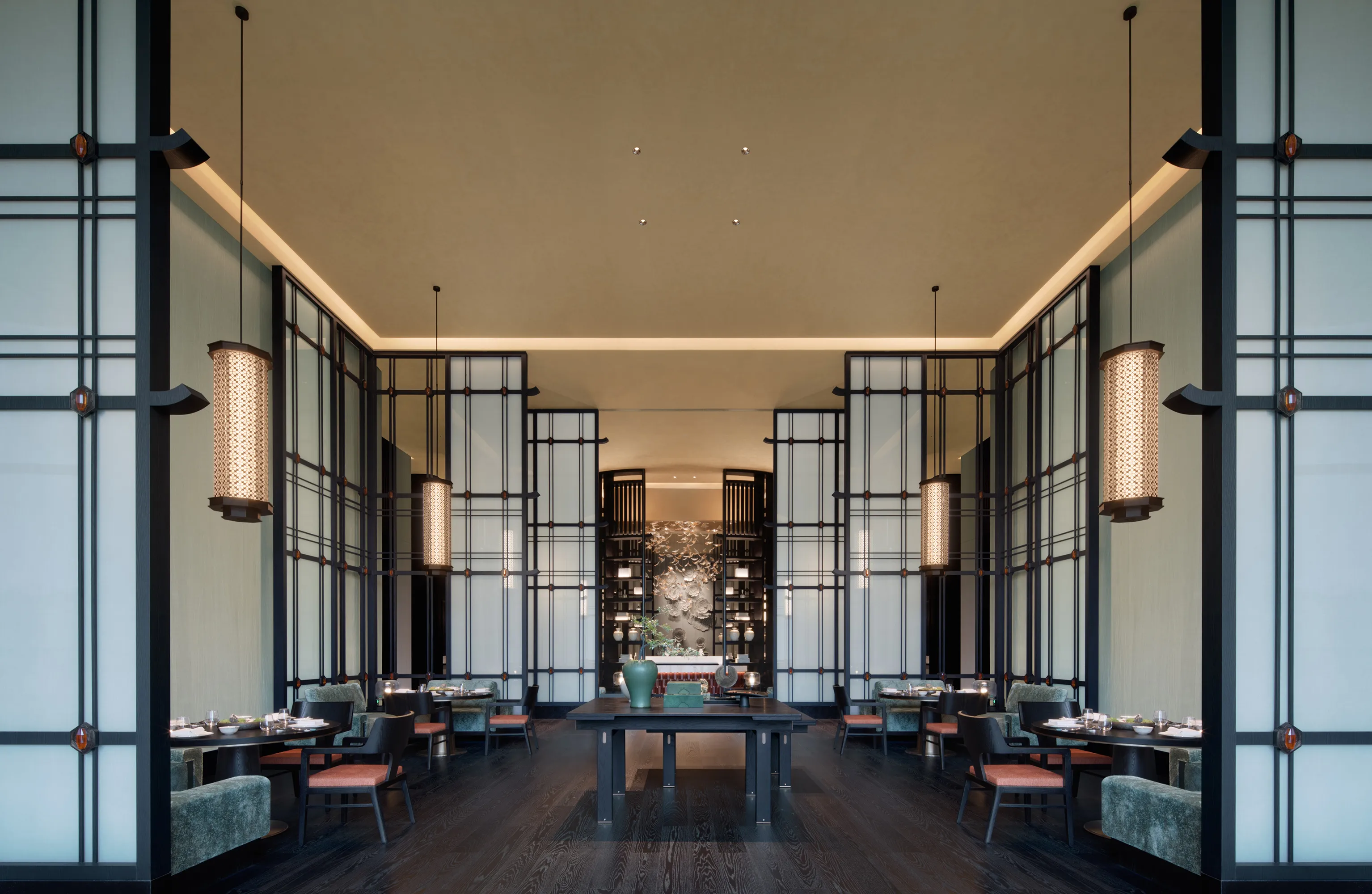Caes Details
Hilton Nanjing Niushou Mountain: Zen Elegance Redefined
Opened in 2024 as Hilton’s 600th global property, the Hilton Nanjing Niushou Mountain merges minimalist design with Niutou Zen philosophy (“mindfulness, emptiness, joy”), crafting a sanctuary where spirituality meets modern luxury. Designed by YANG, the hotel reinterprets Buddhist heritage through contemporary architecture and immersive spatial storytelling.
Architectural Dialogue with Nature
Situated at Niushou Mountain’s foothills, the hotel harmonizes with its sacred surroundings. A reflective pool and Bodhi leaf motif at the entrance set a tranquil tone. The 3,220㎡ lobby, with a 10-meter ceiling, balances grandeur with Zen simplicity: suspended “monastic robe” ceilings, moss-covered stone installations, and mirrored columns soften structural rigidity. Traditional elements—Jinling folding fan art, scripture-carved stones—coexist with modernist lines, bridging past and present.
Fluid Spaces, Timeless Serenity
Blurring indoor-outdoor boundaries, floor-to-ceiling glass in the all-day dining venue (1,000㎡+) frames mountain vistas, while raw textures (stone walls, timber grilles) echo nature. The vegetarian restaurant embraces rustic elegance with rattan sculptures and private dining “boxes” nestled in greenery. The Chinese restaurant combines symmetry and Jiangnan opulence: moon-white screens, antique displays, and domed ceilings inspired by Foding Palace.
Rooms as Sanctuaries
Guestrooms fuse Zen room, study room, And the tea house into minimalist retreats. Neutral tones, layered lighting, and warm wood create calm; executive suites amplify space with calligraphy art and panoramic mountain views.
Spiritual Functionality
The ballroom, inspired by “Bodhi tree shade,” features leaf-patterned ceilings casting dappled light. Flexible meeting spaces cater to bleisure trends, balancing professionalism and relaxation.
Design Philosophy: Emptiness in Fullness
YANG transforms constraints into poetry: refractive materials soften X-shaped structures; ripple-textured floors reconcile artistry with engineering. Spaces oscillate between “void and substance, embodying Zen’s paradox.
Conclusion
Beyond a hotel, this is a cultural journey. YANG’s design distills buddhist mood into every detail—floating ceilings,moss rocks, and shadow-play—inviting guests to dwell in stillness. It redefines HILTON’s identity, proving luxury lies not in excess, but in harmony with nature and spirit.























Opened in 2024 as Hilton’s 600th global property, the Hilton Nanjing Niushou Mountain merges minimalist design with Niutou Zen philosophy (“mindfulness, emptiness, joy”), crafting a sanctuary where spirituality meets modern luxury. Designed by YANG, the hotel reinterprets Buddhist heritage through contemporary architecture and immersive spatial storytelling.
Architectural Dialogue with Nature
Situated at Niushou Mountain’s foothills, the hotel harmonizes with its sacred surroundings. A reflective pool and Bodhi leaf motif at the entrance set a tranquil tone. The 3,220㎡ lobby, with a 10-meter ceiling, balances grandeur with Zen simplicity: suspended “monastic robe” ceilings, moss-covered stone installations, and mirrored columns soften structural rigidity. Traditional elements—Jinling folding fan art, scripture-carved stones—coexist with modernist lines, bridging past and present.
Fluid Spaces, Timeless Serenity
Blurring indoor-outdoor boundaries, floor-to-ceiling glass in the all-day dining venue (1,000㎡+) frames mountain vistas, while raw textures (stone walls, timber grilles) echo nature. The vegetarian restaurant embraces rustic elegance with rattan sculptures and private dining “boxes” nestled in greenery. The Chinese restaurant combines symmetry and Jiangnan opulence: moon-white screens, antique displays, and domed ceilings inspired by Foding Palace.
Rooms as Sanctuaries
Guestrooms fuse Zen room, study room, And the tea house into minimalist retreats. Neutral tones, layered lighting, and warm wood create calm; executive suites amplify space with calligraphy art and panoramic mountain views.
Spiritual Functionality
The ballroom, inspired by “Bodhi tree shade,” features leaf-patterned ceilings casting dappled light. Flexible meeting spaces cater to bleisure trends, balancing professionalism and relaxation.
Design Philosophy: Emptiness in Fullness
YANG transforms constraints into poetry: refractive materials soften X-shaped structures; ripple-textured floors reconcile artistry with engineering. Spaces oscillate between “void and substance, embodying Zen’s paradox.
Conclusion
Beyond a hotel, this is a cultural journey. YANG’s design distills buddhist mood into every detail—floating ceilings,moss rocks, and shadow-play—inviting guests to dwell in stillness. It redefines HILTON’s identity, proving luxury lies not in excess, but in harmony with nature and spirit.























