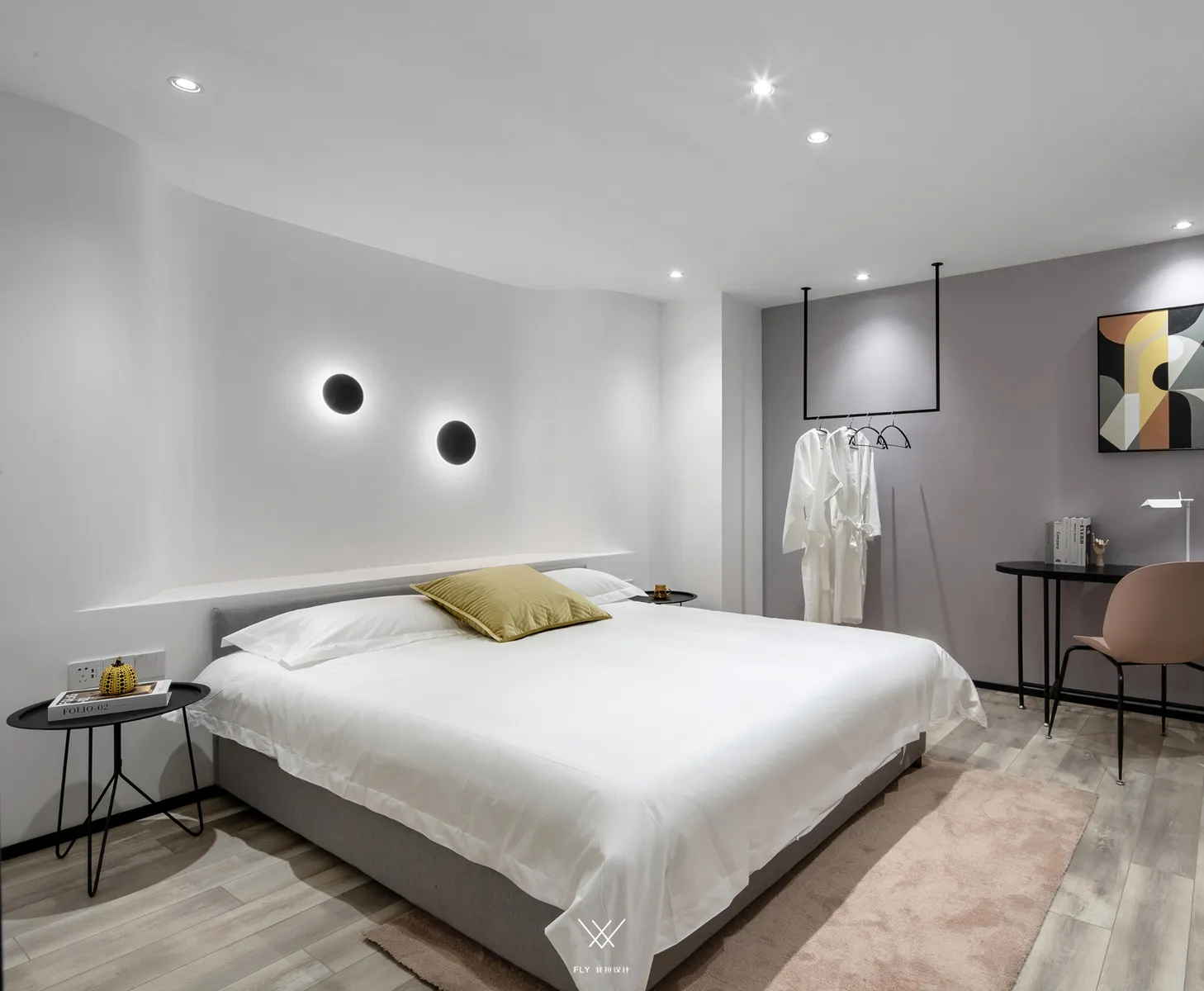Caes Details
Jinghong Homestay
This work incorporates many subtle details, adding meticulous design and utilization to the structural blocks. It builds shapes on the structural foundation, combining soft and hard elements, and ingeniously utilizes the partition structures that are already needed in the space to complete the design. It advocates a harmonious and interconnected aesthetic of space, and achieves the most ideal effect under the premise of the owner's efforts to save budget.
The inner circle of the fireplace in the living room actually fits perfectly with the outer circle of the bedroom 2, forming a good structural relationship on both sides, and also has a special sense of line design in the individual space, killing two birds with one stone.
The wall design between bedroom 1 and the entrance hall is also ingeniously designed using the structural blocks, making both spaces naturally integrated, not deliberately contrived.







This work incorporates many subtle details, adding meticulous design and utilization to the structural blocks. It builds shapes on the structural foundation, combining soft and hard elements, and ingeniously utilizes the partition structures that are already needed in the space to complete the design. It advocates a harmonious and interconnected aesthetic of space, and achieves the most ideal effect under the premise of the owner's efforts to save budget.
The inner circle of the fireplace in the living room actually fits perfectly with the outer circle of the bedroom 2, forming a good structural relationship on both sides, and also has a special sense of line design in the individual space, killing two birds with one stone.
The wall design between bedroom 1 and the entrance hall is also ingeniously designed using the structural blocks, making both spaces naturally integrated, not deliberately contrived.







